Welcome to Nabea Model Studio.
One Stop Solutions For Architecture Services! Bringing your Vision to Life.
We transform your construction drawings into tangible architectural models, helping you see the future before it’s built.
Our Most Recent Projects
At Nabea Model Works, every model tells a story—of vision, precision, and possibility. From dynamic student concepts to full-scale development representations, our crafted architectural models bring plans to life with striking realism. Explore below and witness how imagination meets form in projects that speak volumes without saying a word.




Project 001
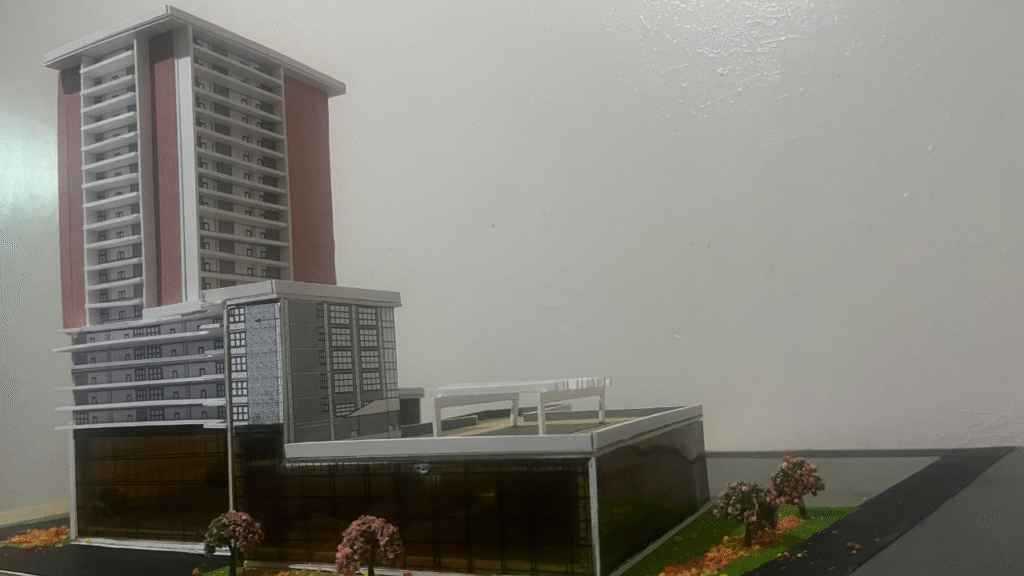
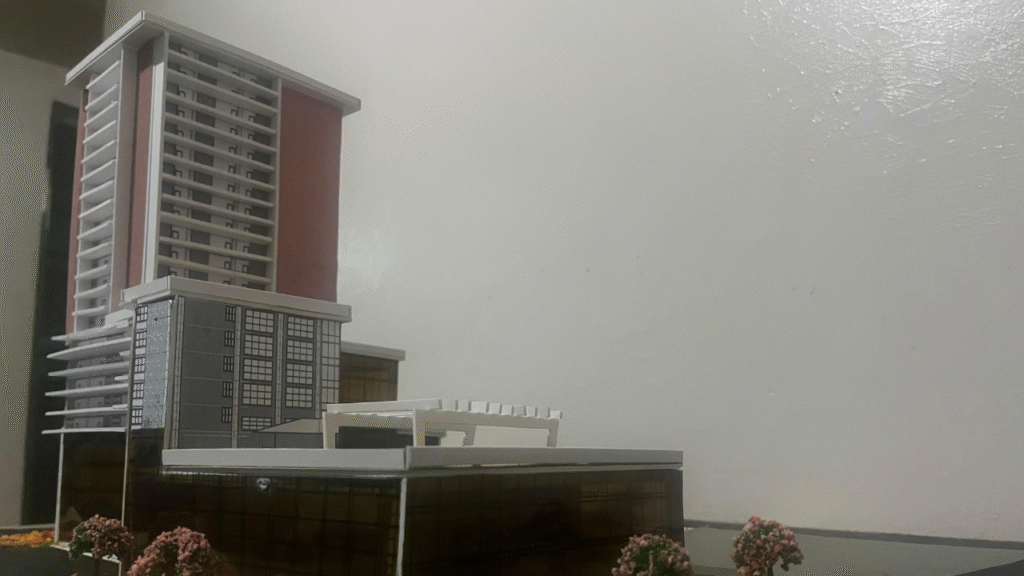
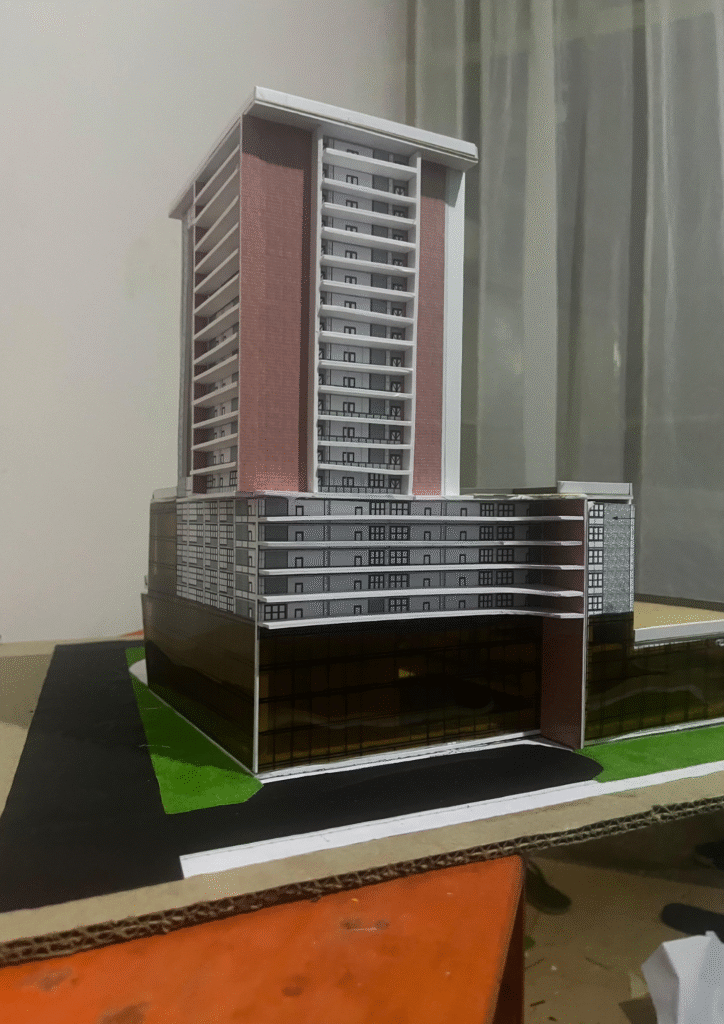
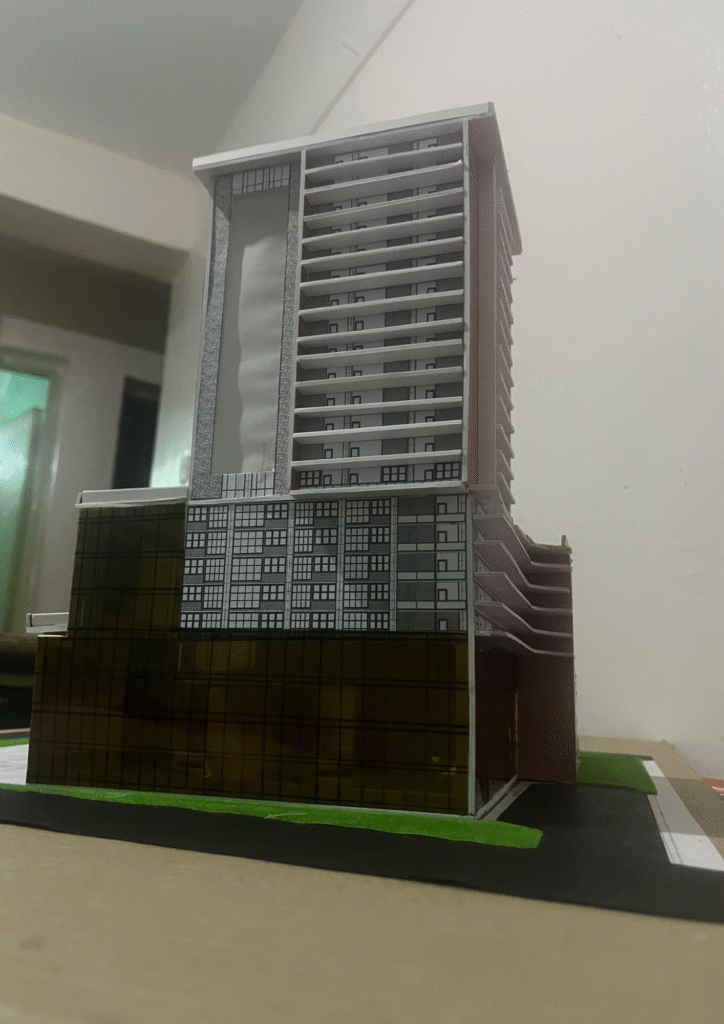
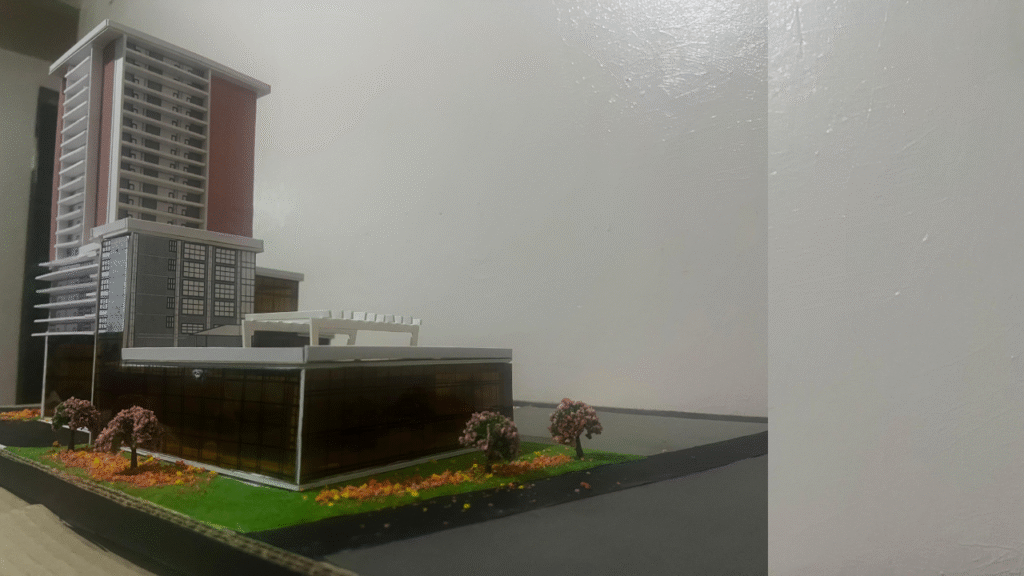
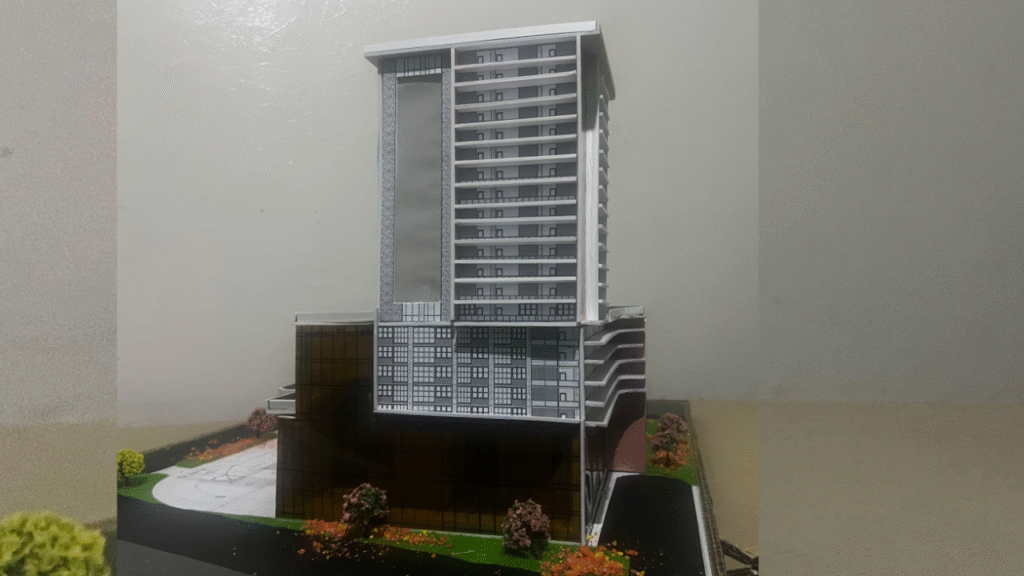

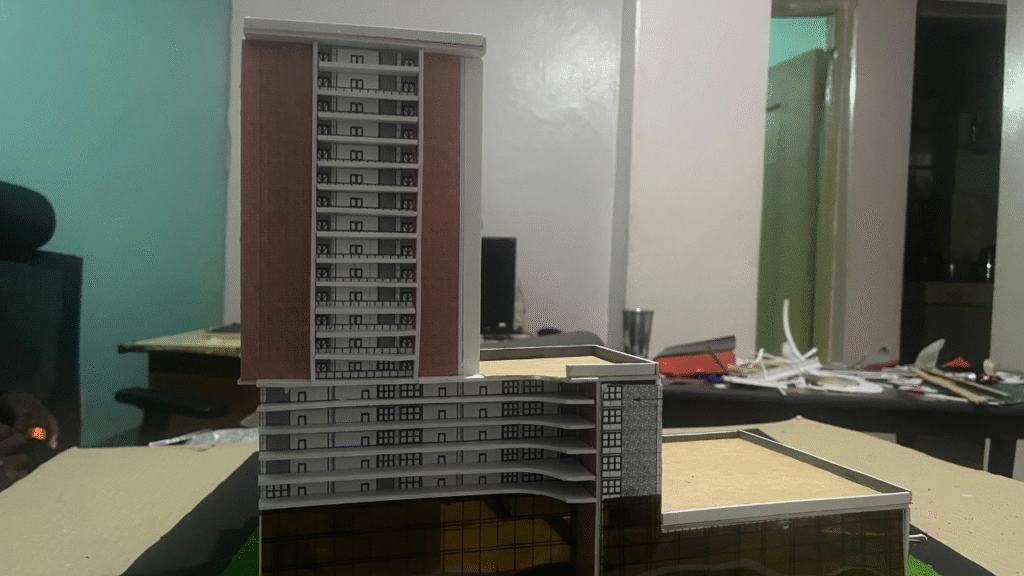

This architectural model represents a high-rise building with a commercial or mixed-use podium at the base and a tower block above, likely serving residential or office functions. The use of varying facade textures and a central vertical design accent adds visual interest and structural balance.
Mixed Use development (M.U.D)
- Functional separation: A distinct podium (commercial/public use) and tower (private/residential).
- Façade articulation: Clear representation of balconies, window panels, and external finishes.
- Contextual landscaping: Integration of scale trees and pedestrian access for realism.



- Functional separation: A distinct podium (commercial/public use) and tower (private/residential).
- Façade articulation: Clear representation of balconies, window panels, and external finishes.
- Contextual landscaping: Integration of scale trees and pedestrian access for realism.
Project 002
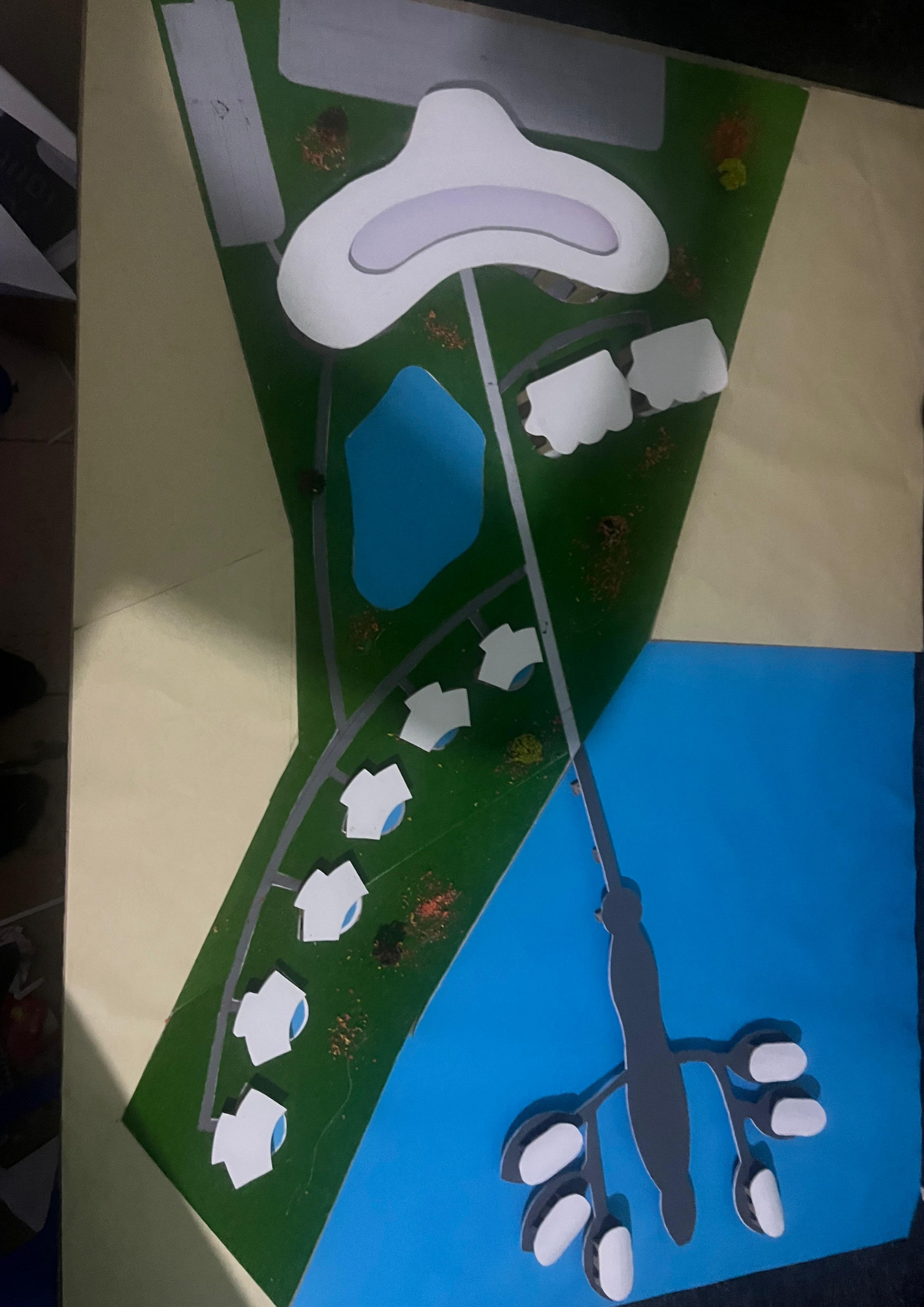

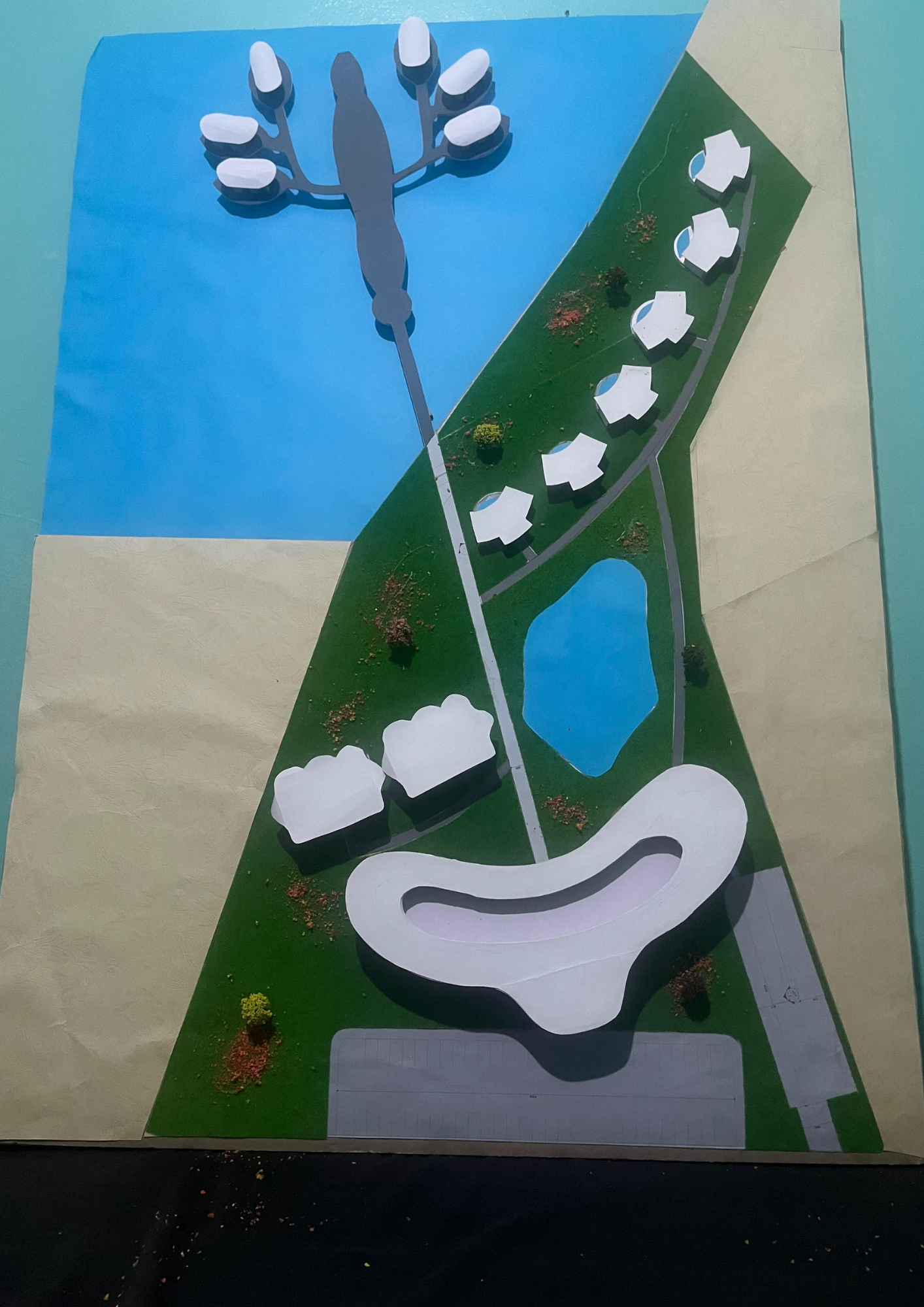

This top-down model illustrates a master plan combining a seaside development (represented by the blue ocean) with a carefully laid-out inland residential zone. The central spine acts as a transition boulevard from the water edge to various facilities inland, such as clustered villas, open landscapes, and a large crescent-shaped communal structure.




Integrated Coastal Development Conceptual Layout
- Waterfront Connection: Clear boundary and functional transition from ocean to land, possibly indicating tourism or mixed-use resort planning.
- Zoned Housing Layout: Smaller units likely represent residential villas, spaced with green buffers to mimic real-world zoning and privacy.
- Natural Landscaping: Presence of trees, artificial lake, and road infrastructure reflects thoughtful integration of natural and built environments.
Project 003
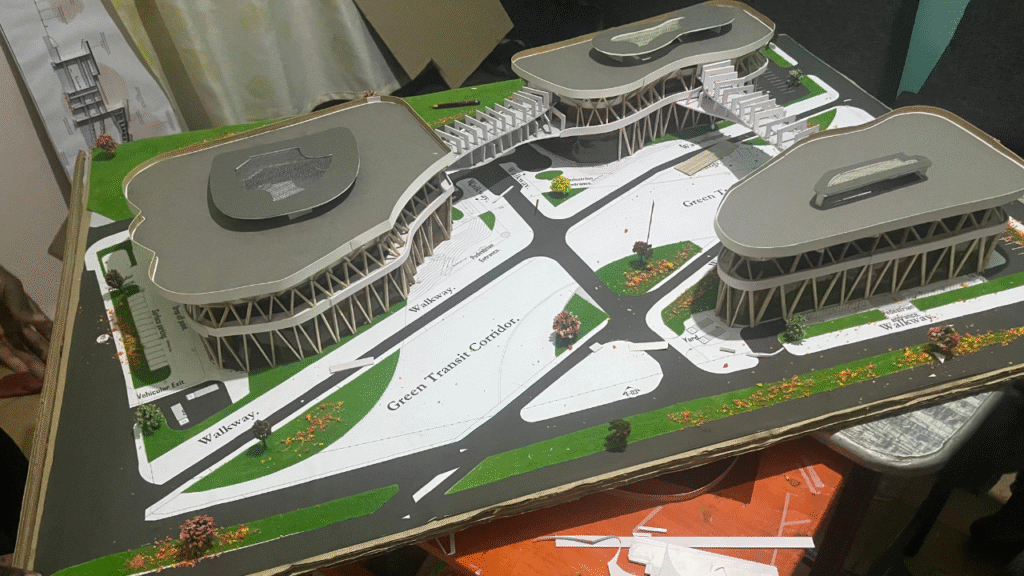
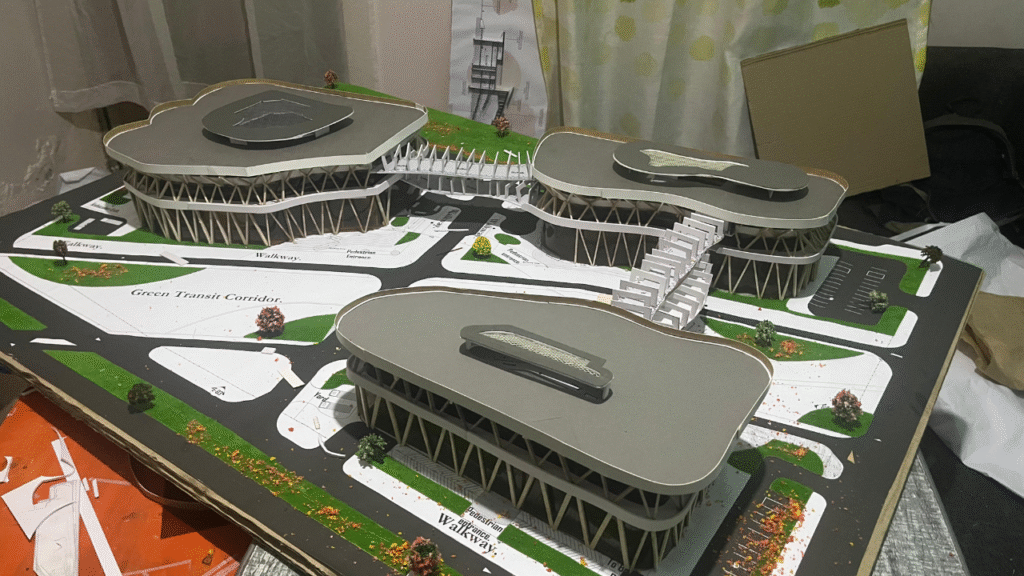



A city-scale model featuring several futuristic, organically-shaped buildings intended as city hubs. The layout emphasizes pedestrian walkways, green transit corridors, and a structured network of circulation paths. The buildings’ architectural language is modern and institutional.
Urban Transit-Oriented Commercial Hub
- Transit-Centered Planning: Prominent labeling of walkways and corridors emphasizes pedestrian-first urban strategy.
- Iconic Hub Structures: Each building features distinctive forms and textures, implying varied functions such as commercial, transport, or civic use.
- Connectivity: Interlinking bridges and stairs between buildings indicate a focus on human-scale connectivity.
- Environmental Emphasis: Landscape elements and 'Green Transit Corridor' labels suggest sustainable urban design principles.



Project 004


A city-scale model featuring several futuristic, organically-shaped buildings intended as city hubs. The layout emphasizes pedestrian walkways, green transit corridors, and a structured network of circulation paths. The buildings’ architectural language is modern and institutional.



Urban Transit-Oriented Commercial Hub
- Highway Integration Focus: Clearly marked lanes and interchanges highlight a vehicle-prioritized transit network.
- Layered Infrastructure: Multi-level overpasses and ramps suggest optimized traffic flow and spatial efficiency.
- Urban Connectivity: Service roads and pedestrian crossings imply seamless access to surrounding urban zones.
- Sustainability Features: Green buffers and tree-lined medians point to efforts in environmental mitigation and noise control.



Project 005
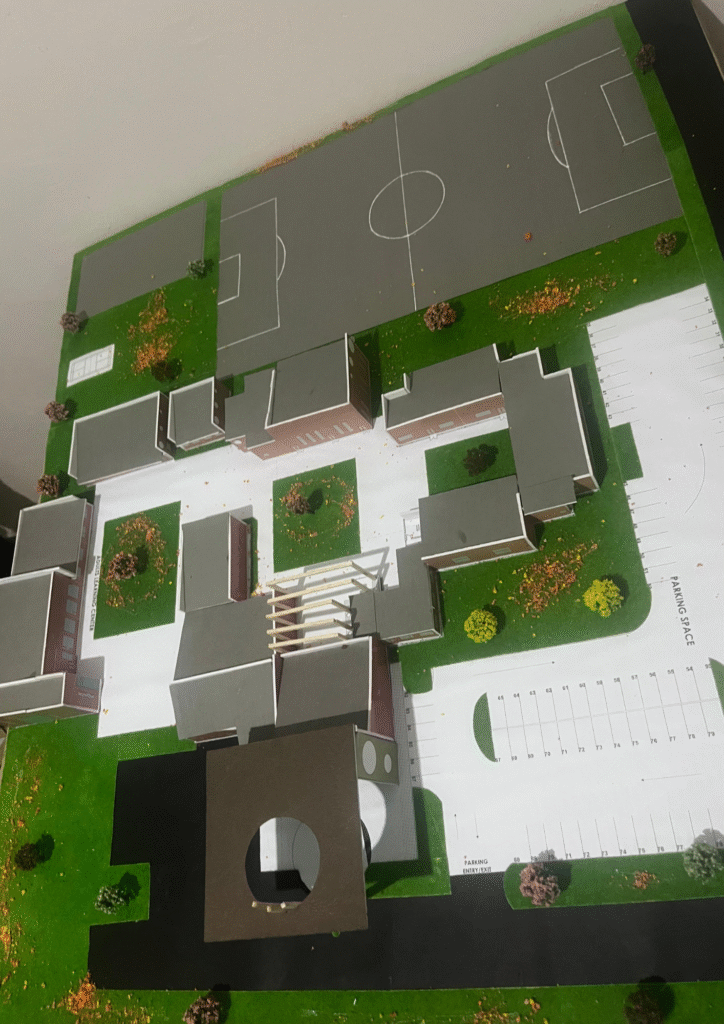
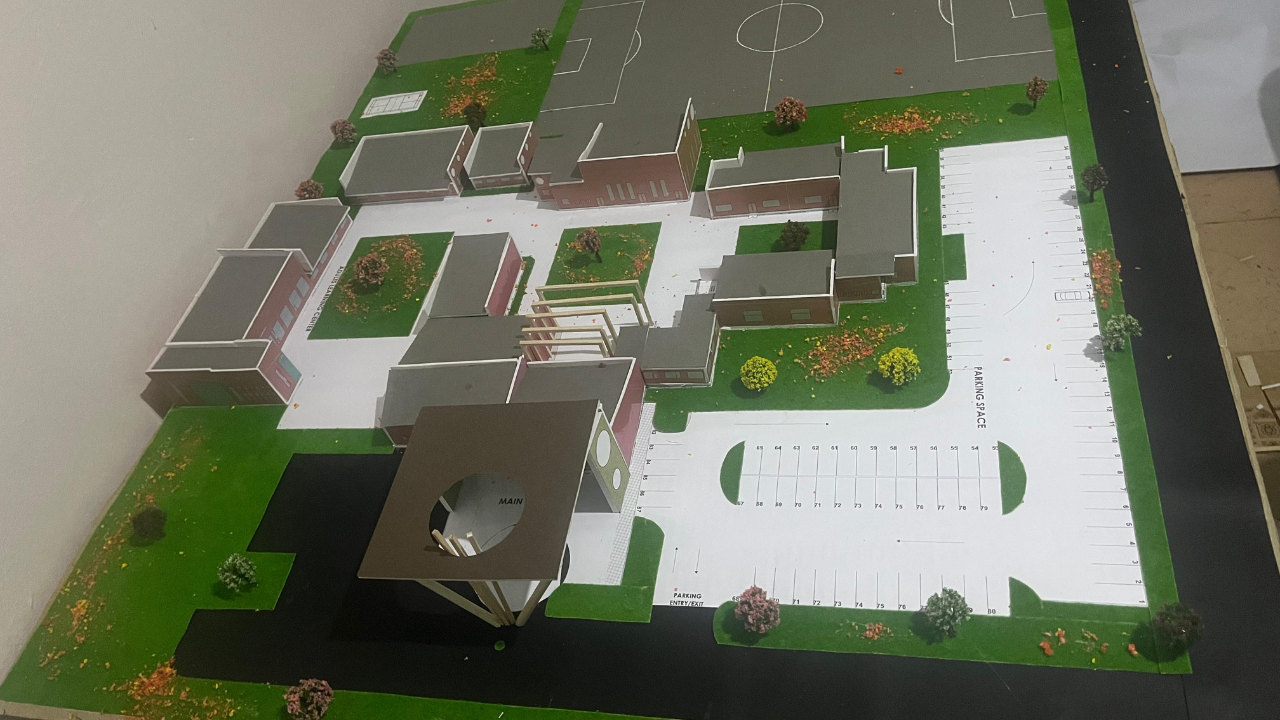
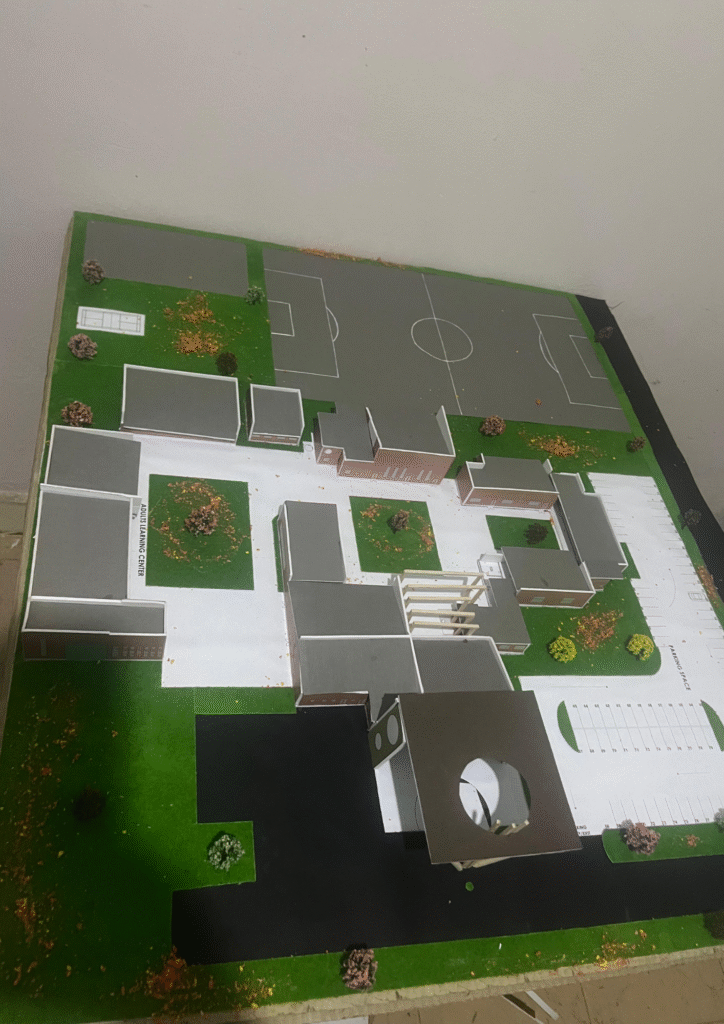
The design reflects a bold and artistic layout, likely for a civic, cultural, or educational institution. It uses organic building forms with sweeping curves and dynamic roof lines, suggesting innovation and community integration.
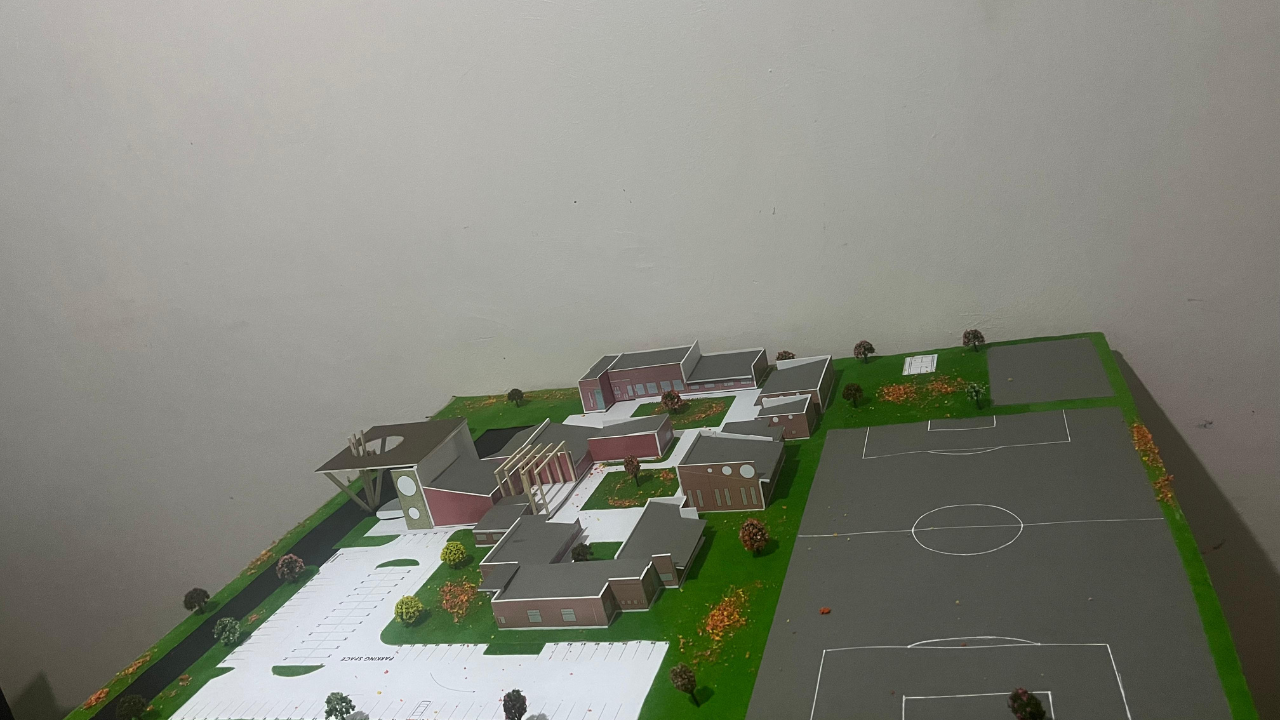
Institutional Social Halls
- Innovative architecture: Emphasis on creative design through angular and radial forms.
- Functional zoning: Structured paths and defined blocks indicate multiple programmatic uses.
- Environmental blending: Integration with landscaped elements and flowing circulation paths.



Project 006







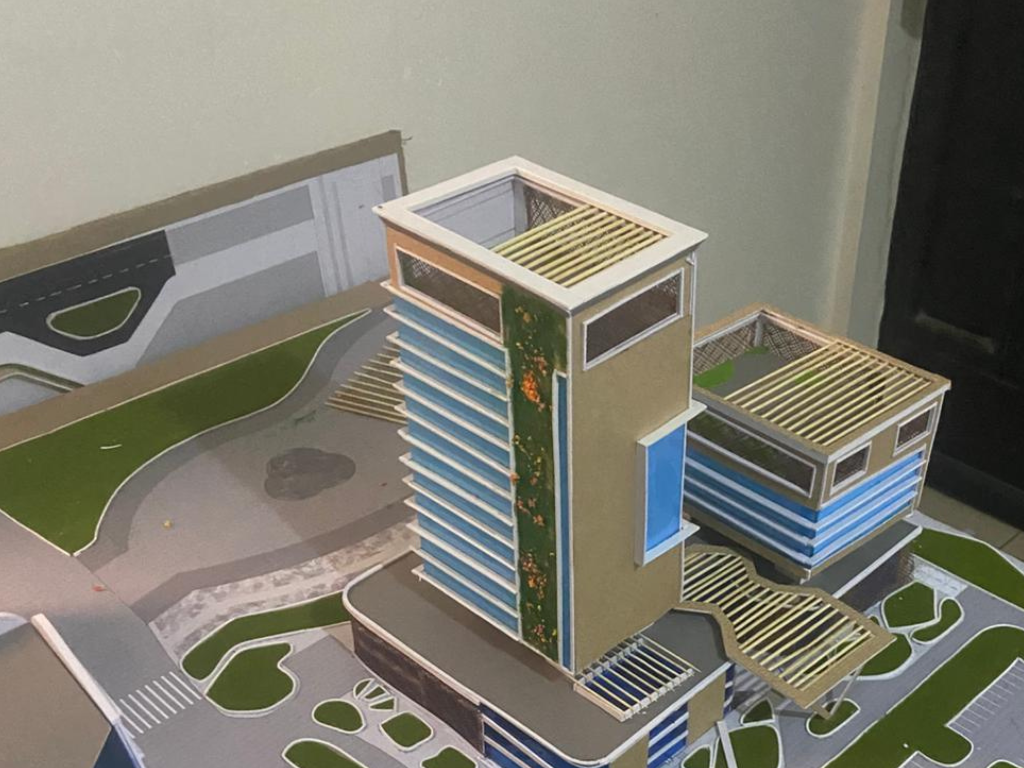
Urban Vertical Development Model.
- Vertical density: The model clearly illustrates efficient land use through vertical expansion.
- Functional separation: A distinct podium (commercial/public use) and tower (private/residential).
- Façade articulation: Clear representation of balconies, window panels, and external finishes.
- Contextual landscaping: Integration of scale trees and pedestrian access for realism.
Project 007


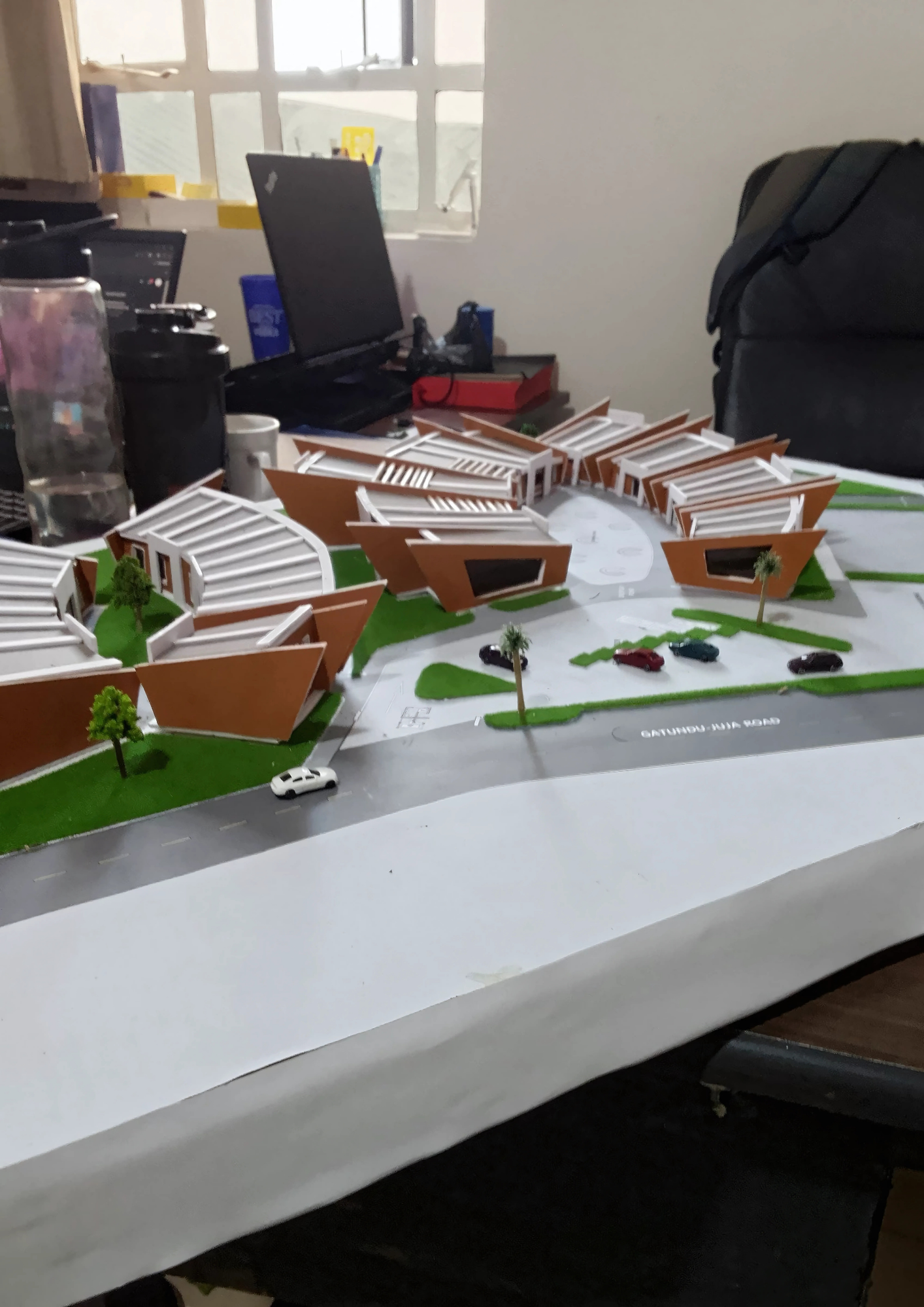

This model showcases an institutional or cultural facility with a fan-like radial form. The buildings are uniquely angled and arranged to open toward a central space, promoting visibility and circulation. Earth tones and modern forms suggest a contemporary design approach.
Dynamic Radial Building Arrangement
- Radial Design Flow: Buildings radiate from a central axis, suggesting collective interaction or shared functional space.
- Architectural Contrast: Use of sharp roof lines and warm-toned walls conveys a strong identity and breaks away from conventional symmetry.
- Detailed Realism: The inclusion of cars, trees, and road markings enhances understanding of scale and contextual integration.



We do Diverse Projects
Mixed-use developments combine residential, commercial, cultural, and institutional spaces within a single structure or complex, fostering diverse activities in one location.
By layering functions, these projects optimize limited urban space, reducing urban sprawl and making the best use of prime real estate.
They often emphasize eco-friendly design, including energy-efficient systems, green roofs, and integrated waste management solutions, reducing environmental impact.
These models blend natural elements like vegetation, water bodies, and topsoil with built structures such as pathways, retaining walls, and patios to show a cohesive design.
Landscaping models accurately depict terrain features such as slopes, elevation changes, and natural landforms, providing a clear understanding of the project’s topography.
Landscaping models maintain precise scales to ensure that trees, shrubs, structures, and open spaces are proportionate and realistic in their presentation.
Eye-catching exteriors with modern materials like glass, steel, or stone enhance visibility and branding.
Incorporates HVAC, energy-efficient lighting, and smart technology for operational efficiency.
Large windows, atriums, or skylights create inviting interiors and reduce energy use.
Get In Touch
Message Me
Lorem ipsum dolor sit amet, consectetur adipiscing elit. Ut elit tellus, luctus nec ullamcor mattis, pulvinar dapibus leo.
4.8
Our average customer rating is 4.8 out of 5 based on 97 reviews both (transactional and research)
What Our Customers Say
FAQs
How long does it take to complete a model?
Project timelines vary based on complexity and scale, but academic models typically take 3–7 days, while large-scale construction project models may take 1–3 weeks.
Can you replicate real-world construction projects for developers?
Yes, we build physical models based on actual architectural and engineering plans to help clients visualize, market, and communicate development concepts effectively.
Do you deliver across Kenya?
Absolutely. We offer safe packaging and delivery services to institutions and clients throughout Kenya, including Nairobi, Mombasa, Kisumu, Eldoret, and more.
What is the cost of building an architectural model?
Costs depend on scale, size, materials, and detail required. We provide quotations based on your specific project brief and can tailor packages to suit student or commercial budgets.
What types of architectural models do you build?
We specialize in both conceptual and detailed scale models, including academic projects for architecture students, residential and commercial development mockups, urban planning layouts, and institutional/civic building representations.
Do you work with architecture students on academic projects?
Yes, we collaborate closely with students to bring their academic design concepts to life through professional-quality models that meet university presentation standards.
How do I start a model project with your agency?
Simply contact us with your drawings or concepts (e.g., floor plans, site layouts, elevations), and we will guide you through the process—from design interpretation to material selection and production timeline.
What materials do you use for building models?
We use a variety of high-quality materials including foam board, acrylic, wood, card, and 3D-printed parts, depending on the level of detail and durability required.








